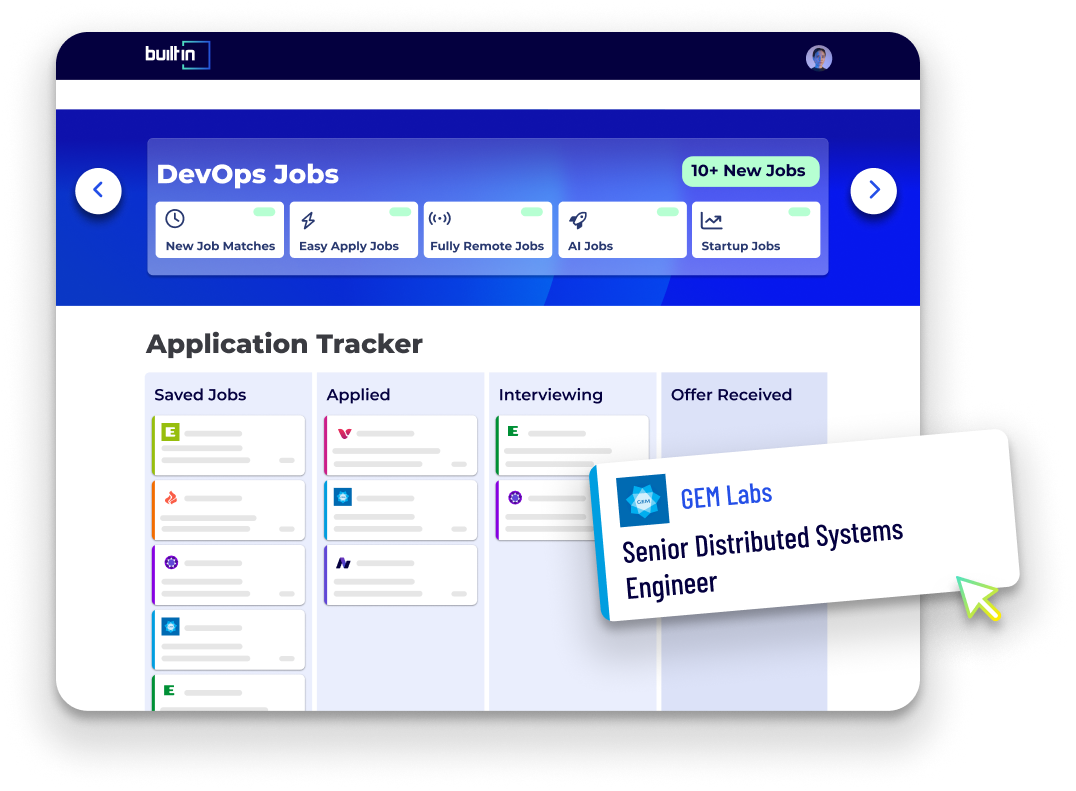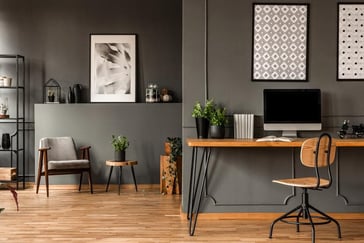Get the job you really want.
Maximum of 25 job preferences reached.
Top Tech Jobs & Startup Jobs
Design
The Designer II will work in a multi-disciplinary team focusing on design planning, Revit model management, and client communication while supporting the development of design and technical project aspects.
Top Skills:
Adobe Creative SuiteBluebeamEnscapeIllustratorMS OfficePhotoshopRevitSketch-Up
Design
Design and manage HVAC systems for various projects, including calculations, Revit modeling, and client interaction while ensuring compliance with specifications.
Top Skills:
Hvac SystemsRevitTrane 3D PlusTrane Trace
Design
This entry-level position involves preparing construction documents, designing telecommunication systems, analyzing engineering documents, and visiting job sites under supervision.
Top Skills:
NavisworksRevit
Design
The Mechanical III will design HVAC systems, manage projects, perform calculations, prepare Revit models, and supervise team activities for diverse construction projects.
Top Skills:
BimRevitTrane 3D PlusTrane Trace
Design
Design and manage HVAC projects, supervise team members, prepare Revit/BIM models, calculate loads, interface with clients, and conduct job site visits.
Top Skills:
BimEnergy Modeling SoftwareHvacRevitTrane 3D PlusTrane Trace
New
Track Smarter, Apply Better.
Ditch the spreadsheets. Organize your job search with our freeApplication Tracker.
Use For Free
Design
Lead the S&T market, driving business growth, client leadership, and team development while ensuring quality work and profitability.
Design
Assist structural engineers in developing and analyzing structural systems, performing calculations, and creating BIM models using Autodesk Revit. Support production of contract documents and coordinate with design teams.
Top Skills:
Autodesk RevitRamRisa
Design
The intern will assist in structural analysis, design, site visits, and preparation of design documents under the guidance of a licensed engineer.
Top Skills:
RamRevit
Design
As a Mechanical Student Intern, you will assist in HVAC system design, Revit modeling, and site visits under the supervision of a licensed engineer.
Top Skills:
Hvac SystemsRevit Mep
Design
You will work under a licensed engineer to develop and analyze structural systems for various building types, performing design calculations, and creating BIM models using Autodesk Revit.
Top Skills:
Autodesk RevitRamRisa
Top Tech Companies Hiring
See AllPopular Job Searches
Software Engineer Jobs
Aerospace Thermal Engineering Jobs
AI Engineer Jobs
Automation Engineer Jobs
Backend Developer Jobs
Blockchain Developer Jobs
Cloud Architect Jobs
Cloud Engineer Jobs
Design Engineer Jobs
DevOps Engineer Jobs
Director Of Engineering Jobs
Electrical Engineering Jobs
Embedded Software Engineer Jobs
Engineering Jobs
Engineering Manager Jobs
Environmental Engineering Jobs
Field Engineer Jobs
Full Stack Developer Jobs
Game Developer Jobs
Industrial Engineering Jobs
Machine Learning Engineer Jobs
Manufacturing Engineer Jobs
Mechanical Engineering Jobs
Network Engineer Jobs
Process Engineer Jobs
Project Engineer Jobs
Prompt Engineering Jobs
Robotics Engineer Jobs
Salesforce Administrator Jobs
SharePoint Developer Jobs
Site Reliability Engineer Jobs
Software Engineering Manager Jobs
Solutions Architect Jobs
SQL Developer Jobs
Structural Engineer Jobs
System Engineer Jobs
Test Engineer Jobs
Web Developer Jobs
Tech Jobs & Startup Jobs in Bangalore
Tech Jobs & Startup Jobs in Chennai
Tech Jobs & Startup Jobs in Delhi
Tech Jobs & Startup Jobs in Hyderabad
Tech Jobs & Startup Jobs in Kolkata
Tech Jobs & Startup Jobs in Mumbai
Tech Jobs & Startup Jobs in Pune
Tech Jobs & Startup Jobs in Belfast
Tech Jobs & Startup Jobs in Bristol
Tech Jobs & Startup Jobs in Dublin
Tech Jobs & Startup Jobs in Edinburgh
Tech Jobs & Startup Jobs in London
Tech Jobs & Startup Jobs in Manchester
Tech Jobs & Startup Jobs in Calgary
Tech Jobs & Startup Jobs in Ottawa
Tech Jobs & Startup Jobs in Toronto
Tech Jobs & Startup Jobs in Vancouver
Tech Jobs & Startup Jobs in Singapore
Tech Jobs & Startup Jobs in Melbourne
Technology Jobs & Startup Jobs in Sydney
Tech Jobs & Startup Jobs in Brazil
Tech Jobs & Startup Jobs in Czechia
Tech Jobs & Startup Jobs in France
Tech Jobs & Startup Jobs in Germany
Tech Jobs & Startup Jobs in Hungary
Tech Jobs & Startup Jobs in India
Tech Jobs & Startup Jobs in Israel
Tech Jobs & Startup Jobs in Italy
Tech Jobs & Startup Jobs in Japan
Tech Jobs & Startup Jobs in Malaysia
Tech Jobs & Startup Jobs in Mexico
Tech Jobs & Startup Jobs in Netherlands
Tech Jobs & Startup Jobs in New Zealand
Tech Jobs & Startup Jobs in Poland
Tech Jobs & Startup Jobs in Portugal
Tech Jobs & Startup Jobs in Romania
Tech Jobs & Startup Jobs in Spain
Tech Jobs & Startup Jobs in the Philippines
Tech Jobs & Startup Jobs in Turkey
Work your passion. Live your purpose.
Explore all your job opportunities on Built In.
Most Popular Searches
More Job Categories
Jobs by Expertise
Data + Analytics
Analytics Jobs
Analysis & Reporting Jobs
Business Intelligence Jobs
Data Engineering Jobs
Data Science Jobs
Machine Learning Jobs
Management Jobs
Other Jobs
Developer + Engineer
Android (Java) Jobs
C++ Jobs
C# Jobs
DevOps Jobs
Front-End Jobs
Golang Jobs
Java Jobs
Javascript Jobs
Hardware Jobs
iOS (Objective-C) Jobs
Linux Jobs
Management Jobs
.NET Jobs
Perl Jobs
PHP Jobs
Python Jobs
QA Jobs
Ruby Jobs
Salesforce Jobs
Sales Engineer Jobs
Scala Jobs
Other Jobs
Jobs by Location
Albuquerque, NM Jobs
Ann Arbor, MI Jobs
Atlanta, GA Jobs
Austin, TX Jobs
Baltimore, MD Jobs
Baton Rouge, LA Jobs
Birmingham, AL Jobs
Boise, ID Jobs
Boston, MA Jobs
Buffalo, NY Jobs
Charleston, SC Jobs
Charlotte, NC Jobs
Chicago, IL Jobs
Cincinnati, OH Jobs
Cleveland, OH Jobs
Colorado, CO Jobs
Columbus, OH Jobs
Dallas-Fort Worth, TX Jobs
Dayton, OH Jobs
Des Moines, IA Jobs
Detroit, MI Jobs
Fayetteville-Springdale-Rogers, Jobs
Greensboro, NC Jobs
Hampton Roads, VA Jobs
Hartford, CT Jobs
Houston, TX Jobs
Huntsville, AL Jobs
Indianapolis, IN Jobs
Jacksonville, FL Jobs
Kansas City, MO Jobs
Las Vegas, NV Jobs
Lexington, KY Jobs
Lincoln, NE Jobs
Little Rock, Jobs
Los Angeles, CA Jobs
Louisville, KY Jobs
Madison, WI Jobs
Memphis, TN Jobs
Miami, FL Jobs
Milwaukee, WI Jobs
Minneapolis–Saint Paul, MN Jobs
Nashville, TN Jobs
New Orleans, LA Jobs
New York City, NY Jobs
Ogden, UT Jobs
Oklahoma City, OK Jobs
Omaha, NE Jobs
Orlando, FL Jobs
Palm Bay-Melbourne-Titusville, Jobs
Pensacola, FL Jobs
Peoria, IL Jobs
Philadelphia, PA Jobs
Phoenix – Mesa – Scottsdale, AZ Jobs
Pittsburgh, PA Jobs
Portland, OR Jobs
Portland, ME Jobs
Providence, RI Jobs
Provo, UT Jobs
Raleigh-Durham, NC Jobs
Reno, NV Jobs
Richmond, VA Jobs
Rochester, NY Jobs
Sacramento, CA Jobs
Salt Lake City, UT Jobs
San Antonio, TX Jobs
San Diego, CA Jobs
San Francisco, CA Jobs
San Luis Obispo, CA Jobs
Santa Cruz, CA Jobs
Seattle, WA Jobs
Spokane, WA Jobs
St. Louis, MO Jobs
Tallahassee, FL Jobs
Tampa Bay, FL Jobs
Tucson, AZ Jobs
Tulsa, OK Jobs
Washington DC, Jobs
Wichita, KS Jobs
Wilmington, NC Jobs
All Filters
Total selected ()
No Results
No Results



