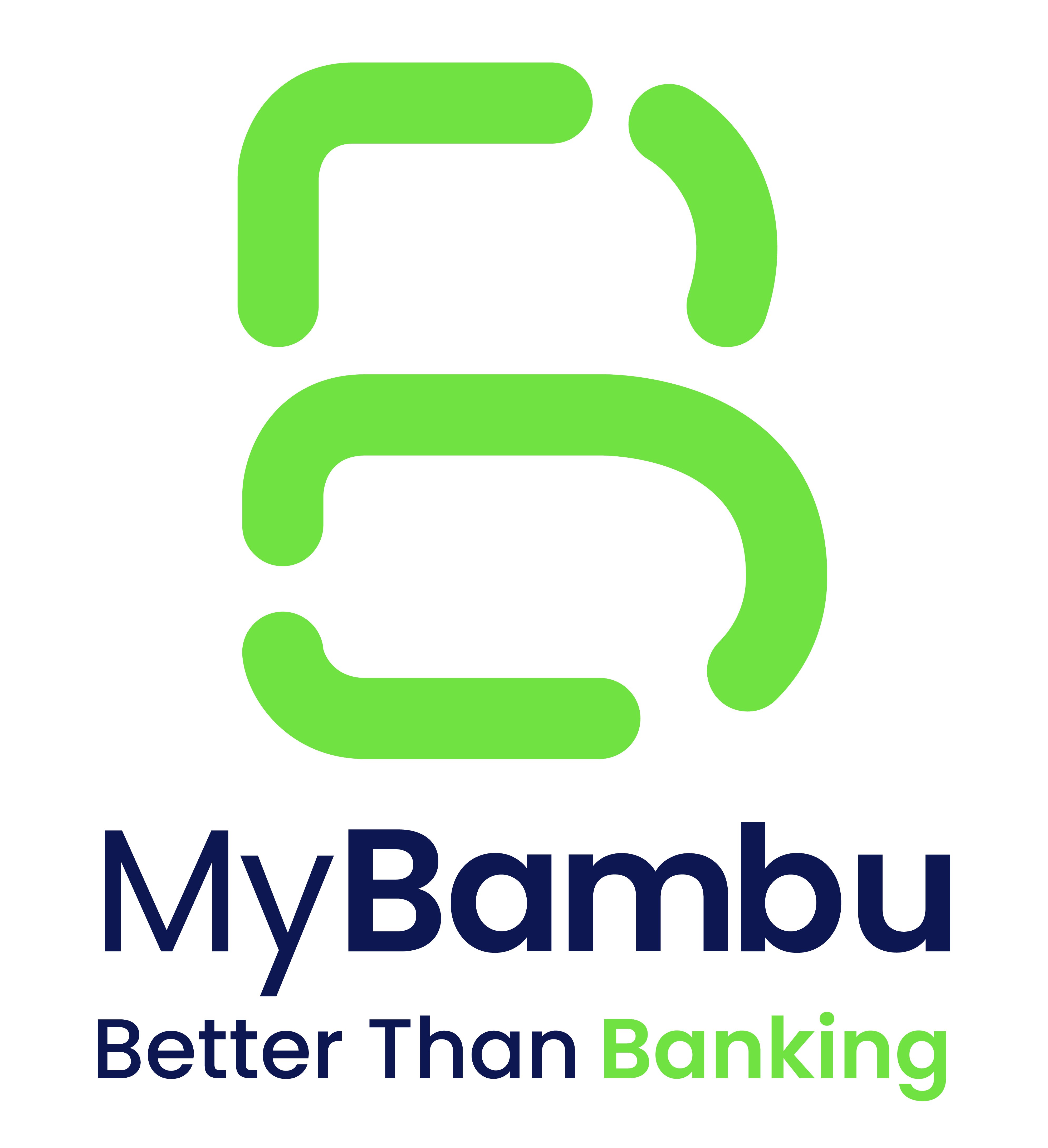Duties & Responsibilities
- Experience in Lab Design, Medical or Clinical Design.
- Will work on projects ranging from Wet Bench Lab renovations, specialty Lab Support renovations including large scanner rooms and vivarium facilities and infrastructural upgrades.
- Must have good working knowledge of building utilities and MEP systems.
- Must be well organized and able to handle multiple projects simultaneously.
- Projects will include full floor comprehensive renovations as well as light touch refresh in order to accommodate needs quickly.
- Develop scope of work (formulation) documents that come from an ongoing Master Planning effort.
- Develop planning models based on the needs of department and institutional priorities.
- Participate in the resolution of planning and technical conflicts and recommend cost effective options and approaches.
- Ensure that institutional planning objectives and strategies are incorporated into departmental plans and projects.
- Manage authorizations by preparing succinct presentations that distill complex project issues into distinct, clear options, thereby allowing for informed and timely decision-making.
- Provide information and recommendations on physical and comprehensive planning and design issues, large scale planning studies, and special facilities planning topics.
- Manage and review the progress and quality of the work performed by outside and in-house consultants.
- Act as the primary contact among project architects, other consultants various building committees, technical and operations groups, and staff members during the planning phase of the project.
- Provide advice to ensure conformity with specifications, codes, regulations, and University Design Standards.
- Develop architectural program requirements.
- Develop overall project budgets including construction, consultant and other fees, furnishings and equipment, operations and testing costs.
- Ensure projects in the planning phase are completed within the approved budget and schedule.
Required Qualifications
- Minimum of 7 years of related experience.
- Planning and design experience with a degree in architecture required.
- Demonstrated experience using cloud-based construction management software solutions to manage projects.
- Master’s degree and 4-6 years of professional experience in Architecture, Engineering, Facilities Management, Urban Planning, or a closely related field, preferred.
- Architectural license preferred.
- Experience in facilities management, maintenance planning, or a similar role preferred.
Top Skills
What We Do
We’re strategic thinkers and complex problem solvers.
Logical. Creative. Loyal.
Anser Advisory exists with singular purpose: to successfully guide programs and projects from concept to closeout. At the intersection of thoughtful analysis and creative innovation, we identify and solve the toughest challenges our clients face. We believe problem solving is a challenge to be delighted in, not overcome and we engage the best minds from every field to develop intelligent processes that are both dynamic and efficient.
- We are finance and compliance trusted advisors.
- We are design process and delivery method innovators.
- We are project controls, project management, and construction management collaborators.
We are a national firm with deep ties and commitment to the local communities in which we live, work and play.









