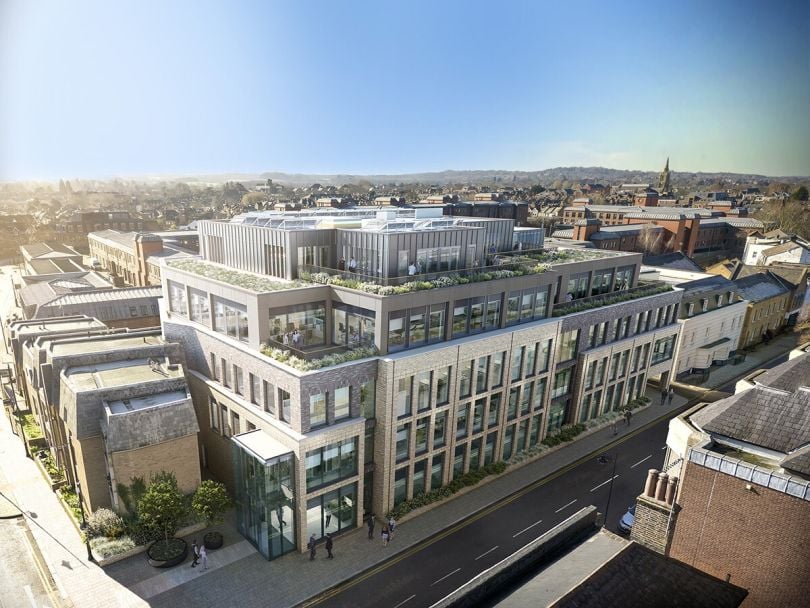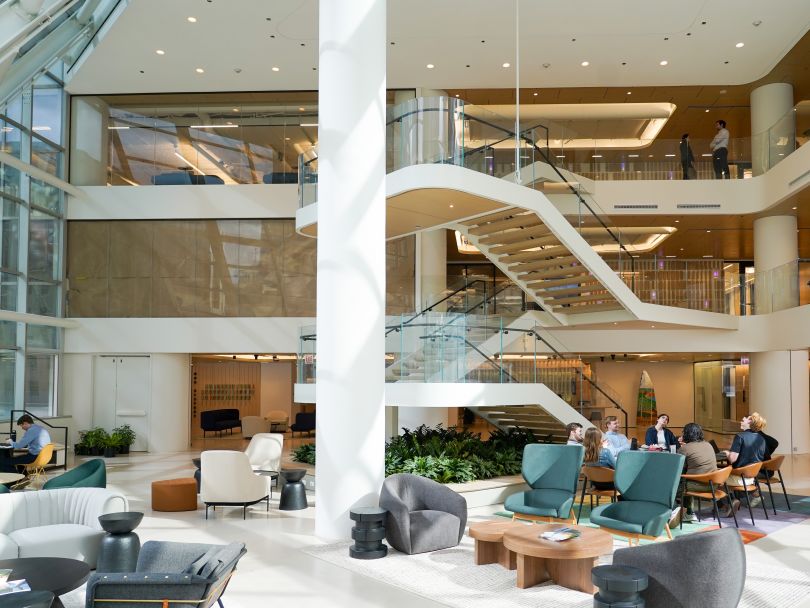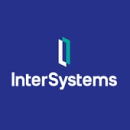A library filled with manga books, an onsite gym and fancy Japanese toilets are just a few of the things Jannet Shim gets to enjoy when she shows up to the office for work.
The lead software engineer at Crunchyroll shared that the company’s workspace offers everything employees need to prioritize their well-being, all while paying homage to the immersive experiences and products it offers anime and manga fans.
“Our office feels like a love letter to anime and all things Crunchyroll,” she said. “You can really tell how much thought and care our workplace team poured into every detail.”
For Shim, having a supportive and energizing office space matters, as it motivates employees to deliver their best work — together. That’s also the case at Inspira Financial, where Director of Brand and Marketing Engagement Brittney Aupont and her peers benefit from wellness rooms, tech-enabled meeting rooms and more as they strive to bring the company’s health, wealth, retirement and benefits solutions to more customers.
“We’re a business focused on people, and we needed a space that brings together smart, talented teams to solve problems and drive innovation,” she shared.
Bringing employees together in the office is essential, even during moments when people have stepped away from their desks. At Toast, Customer Care Analytics Manager Emily Trueblood and her teammates have plenty of chances to unwind from the daily grind, with access to an on-site basketball court — and in-house barista.
“Toast’s amenities are thoughtfully designed to prioritize employees’ needs and well-being,” she said.
Read on to see how else Crunchyroll, Inspira Financial, Toast and three other companies put employees first through well-designed office spaces.
Toast provides a single platform of SaaS products and financial technology solutions to help restaurants and retailers run smoothly.
Describe your office space. Where is it located, and what are some of its amenities that put employees front and center?
Located in a loft-style building constructed in 1911 in Fort Point on Summer Street, Toast’s office blends historic charm with modern functionality, featuring exposed brick, high ceilings and an open, inviting atmosphere. Each floor offers a range of meeting rooms, options for traditional or sitting/standing desks and casual collaboration spaces perfect for teamwork and creativity. Employees enjoy access to an onsite gym, a basketball court, outdoor seating areas and a large kitchen stocked with a wide variety of snacks and beverages. The kitchen doubles as a vibrant gathering space, often hosting events — and it’s home to our very own in-house barista, Alex.
“Employees enjoy access to an onsite gym, a basketball court, outdoor seating areas and a large kitchen stocked with a wide variety of snacks and beverages.”
Toast’s amenities are thoughtfully designed to prioritize employees’ needs and well-being. A fully-equipped demonstration room encourages hands-on learning with our hardware, supporting innovation and growth. Dedicated lactation rooms and a meditation room offer private, restorative spaces that promote balance and mindfulness. Private phone booths provide quiet areas for focused work and confidential conversations. Every detail of the office environment is built with employees in mind, creating a comfortable and supportive workplace.
Please list your favorite spot in the office. Why is it special to you and other employees?
My favorite spot in the office is the east corner of the fourth floor, overlooking Summer Street. The desk I often book is located there, offering views of Boston Harbor between the buildings. This area also features comfortable seating with a break area and casual collaboration area where I frequently see coworkers working and socializing throughout the day. It’s always pleasant to return to my desk after a meeting and find friendly faces nearby.
Are there any office space developments that are underway?
The workplace experience and facilities team is always looking to make sure our space, amenities and experiences meet the needs of the team. There are many ways the team collects feedback on space, analyzing metrics, surveys and feedback from people in the office. As the team thinks about space, there is a focus on improving the hybrid experience and how remote “Toasters” can interact with our spaces through technology.

InterSystems’ cloud-first platforms enable organizations from various industries, such as healthcare and financial services, to power their applications with clean, accessible data.
Describe your office space. Where is it located, and what are some of its amenities that put employees front and center?
Our office is located at 1 Victoria St., Windsor, and spans 48,000 square feet across five floors. It’s an “A” rated building, which means we have first-class finishes, high-tech security and state-of-the-art technological capabilities. We offer a range of breakout areas, a small theater and dedicated training facilities, making it an innovative hub for both our employees and customers.
Our modern office design includes hidden and secure high-tech services, dedicated teleconference rooms, plenty of natural light, communal areas for eating and drinking together and quiet spaces to relax. We also have informal collaboration spaces and varied seating options on every floor to support different types of work and collaboration. Additionally, our building features green credentials like electric car charging points, a large bicycle storage room, showers, a sedum roof, extensive planters and passive infrared sensor lighting motion sensors. Our location offers magnificent views of Windsor and easy access to shops, trains and nearby parks, including the historic Long Walk.
“Our location offers magnificent views of Windsor and easy access to shops, trains and nearby parks, including the historic Long Walk.”
Please list your favorite spot in the office. Why is it special to you and other employees?
My favourite spot has to be the communal area on the top floor, where our main reception and boardrooms are located. There’s an abundance of natural light, and it’s the perfect space for our employees and customers to enjoy the amazing views of Windsor. This area also leads out onto our rooftop terrace, which has comfortable seating and pods offering shade. It’s an ideal spot in the summertime for informal meetings or to simply relax over coffee or lunch with colleagues in a beautiful outdoor setting.
Are there any office space developments that are underway?
While we’ve already implemented many innovative features, we’re always looking to enhance our work environment further. Our future plans include expanding our green initiatives by incorporating more sustainable practices and materials. We’re committed to creating an environment that feels open, energizing and supportive of our inclusive and collaborative culture.
Crunchyroll’s platform offers immersive experiences and products for anime and manga fans, from streaming content and mobile games to in-person events and merchandise.
Describe your office space. Where is it located, and what are some of its amenities that put employees front and center?
Our office feels like a love letter to anime and all things Crunchyroll — you can really tell how much thought and care our Workplace Experience Team poured into every detail. From the artwork on the walls to the plants brightening up the space to the themed meeting rooms, it’s got so much character and warmth.
We’re based in San Francisco, just steps from Chinatown and the iconic Dragon Gate. Some of the amenities that put employees front and center include the first-floor bathrooms with fancy Japanese toilets, a cozy little manga library, an onsite gym, a well-stocked snack bar and plenty of comfy lounge areas that make it easy to relax or catch up with people.
Please list your favorite spot in the office. Why is it special to you and other employees?
My favorite spot has to be the second-floor kitchen area — it’s become our unofficial puzzle zone. There’s almost always a new puzzle in progress, and it’s turned into a fun little tradition. It’s such a great way to take a break, unwind a bit and chat with whoever is around while working on something low-stakes together.

Invenergy develops and operates sustainable energy solutions related to wind, solar and natural gas power.
Describe your office space. Where is it located, and what are some of its amenities that put employees front and center?
Invenergy’s mission is to accelerate cleaner, more reliable and affordable energy. As our customer base has grown, so has our office space. To kick off 2025 in style, Invenergy unveiled an office renovation at our headquarters in the heart of Chicago’s Loop. Now occupying seven floors in our downtown Chicago headquarters, the new office space is bright and welcoming. From our beautiful atrium where visitors check in to the variety of conference rooms and workspaces that invite employees to collaborate with each other, Invenergy’s office space puts people first.
Some of my favorite amenities are the different lounges we can go to when we want to get away from our desk. The variety of workspaces helps me stay motivated throughout the day. I especially like the wellness rooms, where we can reserve some time away from our computer screens and recharge. I also love going up to the lounge on the 28th floor to enjoy a coffee or smoothie when I need a little extra boost. Last but not least, our Innovation Hall plays host to new hire training sessions and monthly “e-talks,” where folks can learn more about different departments within the company and how we all work together.
“I especially like the wellness rooms, where we can reserve some time away from our computer screens and recharge.”
Please list your favorite spot in the office. Why is it special to you and other employees?
My favorite spot in the office is the atrium on the 15th floor. With high ceilings and a staircase that connects many floors to each other, the atrium is the bustling hub of the office. There’s space to eat lunch, coffee machines at the ready to satisfy your caffeine cravings and plenty of seating to sit with coworkers — whether to catch up on your weekend or have an informal working session.
Soon, there will be another reason to visit the atrium. Invenergy’s private terrace will open for the summer, where employees can get some fresh air, take in some city views and eat their lunches, a perk of being our building’s anchor tenant.
Are there any office space developments that are underway?
At the beginning of the year, Invenergy officially opened its Center of Excellence, a state-of-the-art facility bringing four of our essential business functions under one roof: a training center, a central warehouse, a machine shop and a generation control center. The GCC will assist in monitoring the fleet of clean energy facilities across our portfolio.

SOPHiA GENETICS’ AI-driven platform is designed to help clinicians generate real-time, actionable insights for patients with cancer and rare disorders.
Describe your office space. Where is it located, and what are some of its amenities that put employees front and center?
We just moved into a new office in Fenway right above Time Out Market, and it has been such a refreshing change. The space is bright and open, flooded with natural light and designed to encourage connection. Allowing the outside to come in is important in all of our offices, so natural light is always key! There are spacious, shared areas for collaboration, as well as cozy nooks when you need to hunker down and focus. If you’re looking to unwind or sharpen your mind, all of our offices also have a book hub, which we set up last year.
We are pretty spoiled here — there is a free gym in the adjacent building, outdoor spots to grab some fresh air and even a tranquil greenhouse room that is perfect for a midday reset. Having great food options downstairs — with employee discounts — definitely makes lunch something to look forward to.
We also have access to beautiful event spaces in the building, including a rooftop with jaw-dropping views of the Boston skyline. All in all, it’s the kind of space that genuinely makes coming into the office something to look forward to.
Please list your favorite spot in the office. Why is it special to you and other employees?
If you’re looking for the heart of the office, you’ll find it in the kitchen. It’s where people naturally gather throughout the day, whether they’re grabbing a quick espresso, raiding the snack shelf or just popping in for a chat.
One of our favorite daily rituals, which we picked up from our European colleagues, is our shared lunch. We avoid hurried sandwiches at our desks; everyone pulls up a chair, and for a little while, it feels more like a family meal than a work break. It’s a small thing, but it brings us closer and gives us a chance to laugh, vent and reset. With cold brew on tap, way too many snacks and the constant buzz of conversation, the kitchen is hands down the most loved — and well-fed — spot in the office.
“One of our favorite daily rituals, which we picked up from our European colleagues, is our shared lunch. We avoid hurried sandwiches at our desks; everyone pulls up a chair, and for a little while, it feels more like a family meal than a work break.”
Are there any office space developments that are underway?
Since our Fenway office is so new, we are still getting settled and figuring out ways to make it even better. Everyone is adding their own personal touch to their desks and figuring out what works best. We love that we have the opportunity to shape the space based on how we actually use it day to day. It has been cool to watch the office evolve organically — like we are building it together, one plant, photo or comfy chair at a time.
It isn’t just Boston we are investing in. Our Boston, France and Switzerland offices are all less than three years old! Each office is thoughtfully designed to match the local team’s needs, whether that’s quiet focus zones, open collaboration areas, dedicated family/maternity spaces or spaces to play and exercise — we have it all. It’s exciting to see how our workspaces are growing right alongside us and our teams.
Inspira Financial provides health, wealth, retirement and benefits solutions for over 7 million accountholders.
Describe your office space. Where is it located? What are some of its amenities that put employees front and center?
Our Inspira Financial office is located in Oak Brook, Illinois, just outside of Chicago. While we’ve been in this space for the last fifteen years, we recently completed a full renovation of our two floors. The refreshed office was designed with purpose — to support collaboration, flexibility and connection. We aren’t a manufacturing company with large machinery or complex facilities. We’re a business focused on people, and we needed a space that brings together smart, talented teams to solve problems and drive innovation. The office features upgraded open and private workspaces, wellness rooms, pantry/café-style break areas and tech-enabled meeting rooms for hybrid collaboration. Whether it’s a quiet place to focus or a casual space to brainstorm, every element was chosen to help people do their best work. The location also offers access to a café, fitness center, walking trails, restaurants and shops, creating an energizing environment that supports balance.
“Whether it’s a quiet place to focus or a casual space to brainstorm, every element was chosen to help people do their best work.”
Please list your favorite spot in the office. Why is it special to you and other employees?
My favorite spot is any big, sunlit, clean desk where I can spread out and focus. As a working mom with two tenacious boys at home, having a space that’s quiet, calm and designed for productivity helps me shift into work mode. It’s more than a break from daily chaos — it’s a chance to reset, think clearly and have meaningful, in-person conversations with my team. Sometimes that’s a heads-down work session; other times, it’s a spontaneous hallway catch-up that sparks a new idea or connection. Having access to that kind of variety helps me work better, and I know a lot of others here feel the same way.
Are there any office space developments that are underway?
Now that our upgraded Inspira Oak Brook office is open and welcoming our team back, we’re focused on adapting to how we work today. Over the past few years, Inspira has grown from about 200 employees to over 1,600 nationwide. We needed more than just office space — we needed a central place to bring people together. Not just to be in a room, but to build stronger cross-functional connections, share knowledge and work toward big ideas as one team. Our industry runs on relationships, experiences and collaboration. This space enables all of that.
Gallup research shows that employees who feel connected to their team are nearly three times more likely to be engaged. That’s the kind of environment we’re working to foster. As our teams settle in, we’re continuing to listen and flex — making sure the space evolves alongside the people who use it.

















