General Description:
The CAD Designer manages a diverse portfolio of projects, serving as a key liaison between departments and personnel to understand space availability, assists in the associated planning processes for space changes and plans, and creates clear and complete plans and drawings to support the most effective use of space at all locations and on all ongoing projects.
Essential Duties:
Creates office and lab space layout proposals with dimensions to verify that selected equipment, tools, and furnishings are suited for a particular space
Works in partnership with key stakeholders including project managers, engineers, consultants, architects, and government officials to support ongoing projects
Provides support for over-the-counter shop drawings for submission to the city when necessary to push a project towards approval
Develops and maintain campus maps, drawings, plans and building layouts as well as designing and maintaining layouts for new and existing spaces
Collects from various parties necessary detailed data regarding properties to prepare drawings and provide space planning recommendations, including mechanical, electrical, and plumping (MEP) elements
Creates 3D models from 2D drawings in SketchUp
Reviews and approves field changes as needed, making routine field visits to provide inspections as to timeliness and quality of work
Works with project consultants and user groups to ensure finishes are applied in accordance with SIT standards
Produces project drawings and graphic displays as needed for the project’s schematic development, including test-fits and layouts
Creates engineering details or components of construction elements with the direction of the Project Management team
Prepares layouts, drawings, and designs according to engineering specifications using AutoCAD software
Reviews engineering drawings and supporting documentation to verify adherence to standard practices
Analyzes designs and confers with other concerned parties to resolve and complete details
Other projects and duties as assigned
Required Skills:
Space Planning experience: 5 years
AutoCAD Drafting and Design Experience: 3 – 5 years
Ability to create 3D models from 2D drawings in SketchUp
Experience with Nuvolo desired
Extensive knowledge in drafting & design methods and techniques
Knowledge of basic building codes, egress space requirements, clear space and required working space requirements such as related to electrical equipment
Excellent verbal and written communication skills, with the ability to effectively communicate and work with cross-functional teams, contractors, and vendors
Ability to multitask in a dynamic environment while maintaining attention to detail and compliance with company policies and procedures
Experience working with city and county offices obtaining permits and project approvals
Required Education:
A bachelor's degree in interior design, architecture, or a relevant technical field preferred, or an associate’s degree in the same fields with demonstrated experience
Certified in Autodesk (preferred) with 3 – 5 years of related experience
Physical Requirements:
The role may require accessing building rooftops, interstitial spaces, construction zones, equipment rooms, and laboratory environments where donning and doffing with appropriate PPE is essential, at all the HRL campuses. Must be able to navigate and make use of both stairs and ladders.
Ability to lift and/or carry up to 30 pounds
Special Requirements:
Responsibilities sometimes require working evenings and weekends, and in some cases with little to no advance notice
This position requires that the applicant selected be a U.S. citizen
This position is required to be onsite
Compensation:
The base salary range for this full-time position is $70,860 - $86,413 + bonus + benefits.
Our salary ranges are determined by role, level, and location. The range displayed on each job posting reflects the minimum and maximum target for new hire salaries for the position. Within the range, individual pay is determined by work location and additional factors, including job-related skills, experience, and relevant education or training. Your recruiter can share more about the specific salary range during the hiring process. Please note that the compensation details listed reflect the base salary only, and do not include potential bonus or benefits.
What We Do
HRL's scientists and engineers are on the leading edge of technology, conducting pioneering research, providing real-world technology solutions, and advancing the state of the art. We continue to be recognized as one of the world's premier physical science and engineering research laboratories.
Why Work With Us
Our success is the result of our collaborative team of researchers, many of whom are the leading experts in their fields. Through their insights in support for our customers, we are finding the unique opportunities in technology.
Gallery
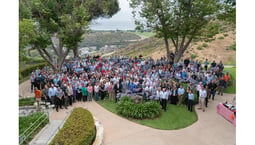
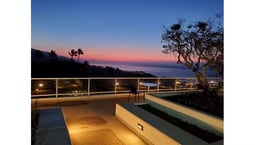
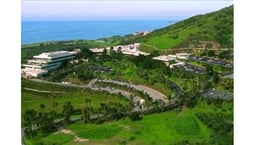
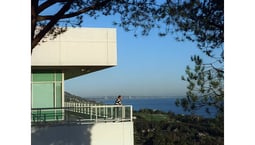
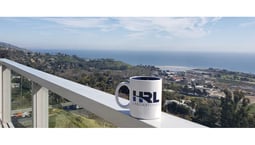
HRL Laboratories Offices
Hybrid Workspace
Employees engage in a combination of remote and on-site work.
Hybrid Policy is role specific.










