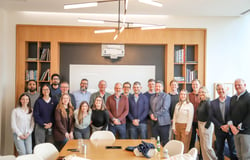Primary Responsibilities
- Begin to take an independent role in drawing detailed scaled plans for building construction projects based on preliminary concepts, sketches, and design guidelines set forth by the Client/Owner provided by more senior staff.
- Takes an independent role to design and prepare 2D and 3D detailed construction drawings, and designs using Computer-Assisted Design (CAD) or Building Information Modeling (BIM) software, with periodic supervision and guidance by more senior staff.
- Research and interpret code issues and apply/implement design solutions based upon said research findings while also complying with company, client and jurisdictional standards.
- Review Civil/SMEP drawings to assure coordination with architectural design plans.
- Perform redline mark-ups as directed by senior staff.
- Self-check and review completed work and/or redlines, highlight completed redlines, print updated drawings and review work to ensure correctness prior to returning completed work to Team Leads, Project Managers and/or Quality Control team members.
- Be able to effectively prioritize and execute tasks in a high-pressure environment to meet project deadlines.
- Perform other duties as assigned.
Position Requirements
- Bachelor’s degree in Architecture, Interior Design or related fields is required.
- Minimum of 3 years of related experience is required.
- Computer skills necessary to enter daily timesheet data and use Microsoft Outlook for email correspondence.
- Working knowledge of Microsoft Office Suite.
- Proficient knowledge and use of Revit, and/or AutoCAD, Bluebeam Revu, Autodesk Construction Cloud, Adobe Photoshop and Adobe Illustrator.
Benefits and Perks
- Flexible and Hybrid Work Schedule
- Paid Time Off – Credited to You 100% Upfront
- 401K with a Company Match
- Rewards and Recognition Program
- Training and Development to Foster Professional Growth
- Paid Holidays
- Medical / Dental / Vision Coverage
- Welcome Box
- Casual Dress Code
- Reimbursement for Professional Licenses
- Paid Time Off for Community Team Service Events
- Voluntary or Supplemental Short-Term / Long-Term Disability
- Employee Assistance Program
- Company Paid Bonding and Recovery
- Employee Events such as Lunches and Outings to Foster a Positive Work Environment
Top Skills

What We Do
For more than thirty years, CESO has combined creativity with technical know-how to provide end-to-end solutions to solve our clients’ unique challenges and opportunities. We continue to grow in each of our ten offices across the country, offering a wide range of services that help us serve our clients and achieve their vision. As your needs evolve, so too will our partnership. Our strength is in collaborative relationships.
When CESO was founded in 1987, a small team had a vision of providing civil engineering and survey services to businesses and municipalities in Dayton, Ohio and the surrounding area. Today, CESO is a comprehensive firm offering multi-disciplinary capabilities through our ability to provide surveying, landscape architecture, civil engineering, environmental, architecture, and interiors services to our clients. Our combined experience, expertise, and strong relationships allow CESO to excel at creating experiences that drive business results.








